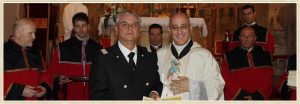Headquarters and Church History
The Episcopal Rectory of Saint Sylvester is one of the most ancient Christian buildings of the Tiburtine region to have come down to us. The architectural style is clearly Romanesque (possibly a 12th Century). However, there is evidence from more than one source indicating a Paleo-Christian origin for the church, making it date back to Pope Simplicius (468-483), who was a native of Tivoli.
![]()
The church faces onto the ‘piazzetta’ of St Sylvester, while its south side runs along the Via del Colle (formerly Via Tiburtina). The façade preserves, in broad outline, its original appearance. It has three windows; the pediment is supported by marble consoles combined with brick dentils; and the portal has a classical architrave. The church was initially constructed with three aisles, divided by two rows, each of twelve ‘cipollino’ marble columns; however, in the 18th Century, it was reduced to a single aisle. This was done for purposes of urban planning; the columns were replaced with a wall; the left-hand aisle was demolished in order to widen Via del Colle and the right-hand aisle was demolished in order to enlarge the parish house.
![]()
On the left, there used to be a bell-tower, square in plan, typologically similar to other Tiburtine examples; formerly placed in relation to the lateral aisle, it was reduced to a screen and then demolished, along with the entire left-hand aisle, as mentioned above.
![]()
The interior of the church today comprises the original central nave and the apse area. The arches, which once used to divide the nave from the lateral aisles, have been bricked in. Today, in the central area of the nave, two pilasters remain on each side. The ancient marble columns, walled in and concealed from public view, were sold in 1767 to solve the financial difficulties in which the church, then a parish church, found itself at the time. At the same period, the pavement of the central aisle was raised. In this remaining aisle, close to the chancel, a splendid mosaic can be seen.
In 1911, the great fresco decoration of the apse and triumphal arch, dateable to the period from the 12th to the early 13th Century, was rediscovered. This is certainly the artwork of major interest in the church. Further restorations were carried out (as recorded on a tablet placed on the left of the entrance in 1917, at the height of the war). The frescos, very similar to those in the crypt of the Duomo of Anagni, include legends of the Emperor Constantine and of St Sylvester (temporal power and spiritual power); since they are of high quality, executed in a central church of a new urban area, part of the enlargement of the circuit of the city walls, one is led to conclude that they were designed for a specific political purpose. The scene of the Glorification is placed in the triumphal arch; at the top, prominently displayed in an aureole, a central Christ gives his blessing; to the sides are the four evangelists, the seven candlesticks, and the four elders of the Apocalypse who offer golden cups, symbolic of the prayers of the righteous.
![]()
In the curve of the apse is situated the theophany, the manifestation of Christ, over whose head God holds a crown. The Saviour lifts his right hand towards Paul while with the left he gives the roll of the Law to Peter (who holds in his hands the keys and his shepherd’s staff). The landscape scene representing a bank of the Jordan is enclosed between two palms on one of which is placed a phoenix, symbolising Resurrection. Also in the apse are three further cycles of frescos. In the first, twelve lambs (the Apostles) divided into two groups march towards the divine lamb, placed in the centre and freshly bleeding. In the second cycle, which takes up much more space than the preceding one, the Virgin with the blessing Infant is seated on a throne. To her right (the viewer’s left) going from the centre outwards, we find St John the Baptist, Solomon, Habakuk, Obadiah, Haggai, Malachi, each carrying a scroll with his proper prophecy. Between Habakuk and Obadiah, the apse is pierced by an exterior window which has forced the artist to twist the scroll of Obadiah upwards, and to the Virgin’s left (viewer’s right) starting from the centre, we see St John the Evangelist, David, Isaiah, Ezekiel, Hosea, Daniel, Jonah. They also carry scrolls; Ezekiel’s is pushed upwards by the presence of another exterior window, but in the opposite direction, so creating symmetry with the raised scroll of Obadiah.
The third cycle features legends connected to the life of St Sylvester and the conversion of Constantine. Between the two ramps, in front of the chancel, is displayed the original pavement. Beneath the chancel extends the crypt, which, like that of the nearby Church of the Carita’, has a sturdy central supporting column and a small circular apse. The crypt is visible from the church above, through a “Fenestella Confessionis” situated centrally in the nave. The raised chancel above is reached via the two staircase ramps flanking the “Fenestella”.
The altar stands at the centre of the chancel, and probably the church once had, in addition, a marble ‘ciborium’. It is worth noticing the bronze tabernacle to the right of which is the former resting place of the Blessed Sacrament. The sacristy, whose North and West walls were derived from the remaining corner of the lateral aisle, is found on the right (facing the apse). In it can be seen an important fresco of the Crucifixion of Jesus surrounded by six little frescos showing scenes of the Passion and Resurrection of the Saviour.
![]()




